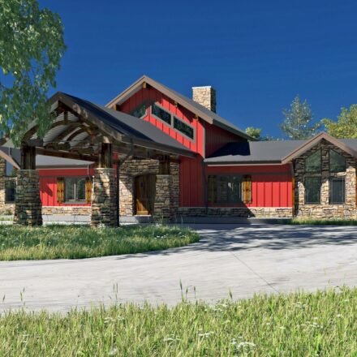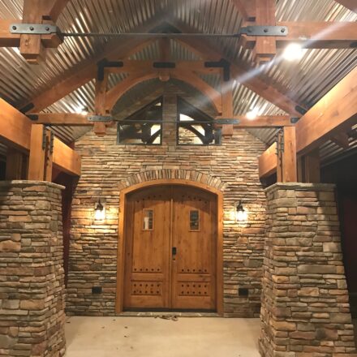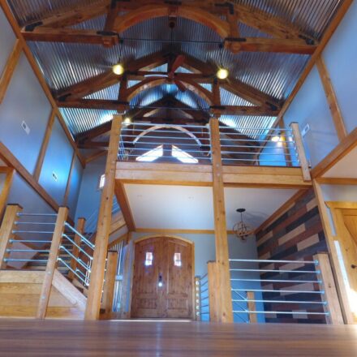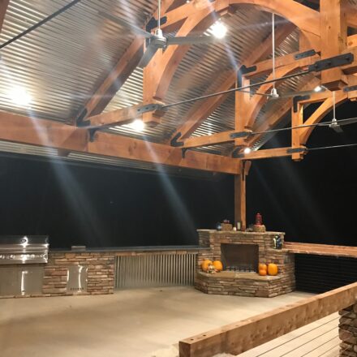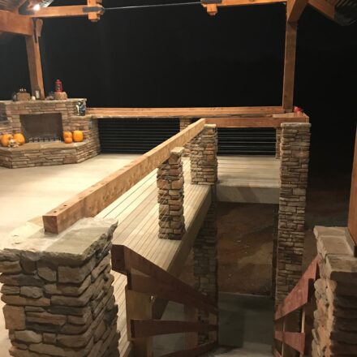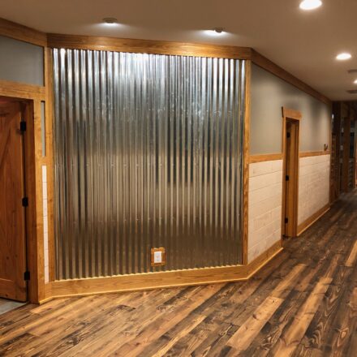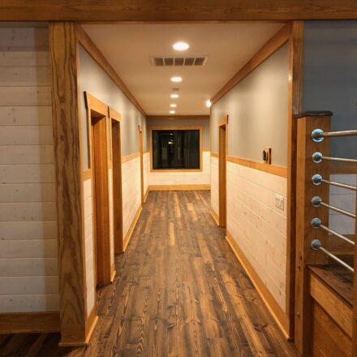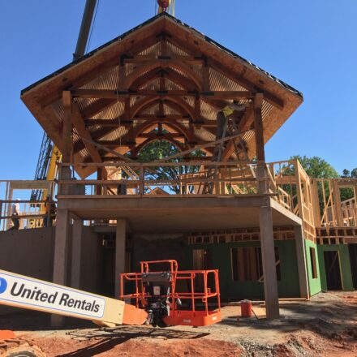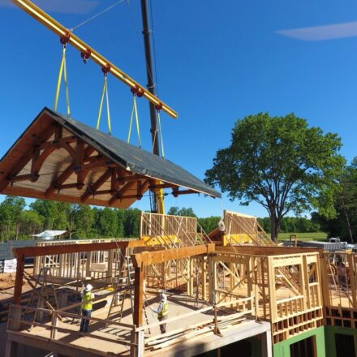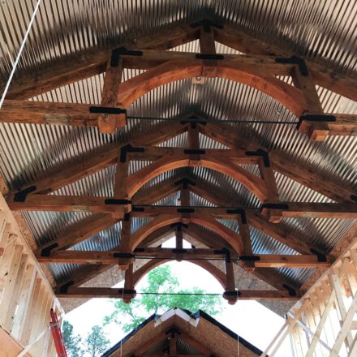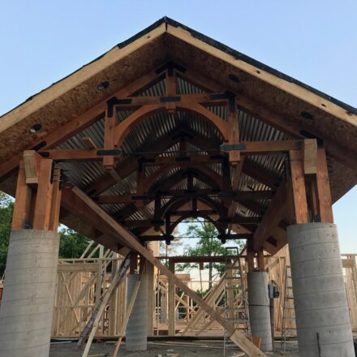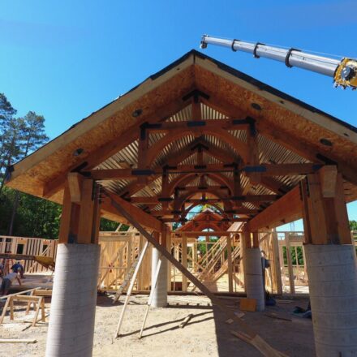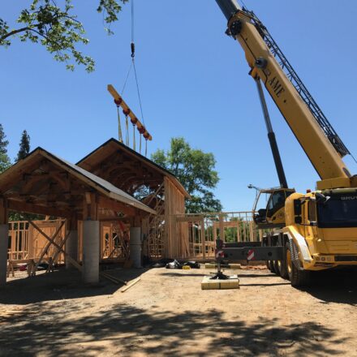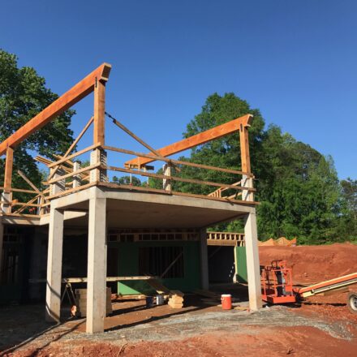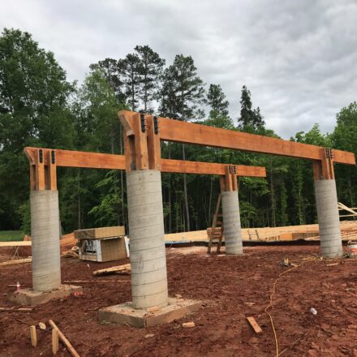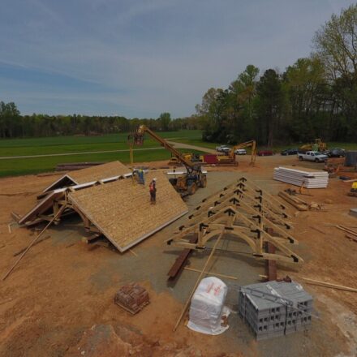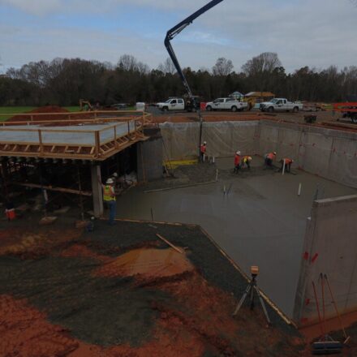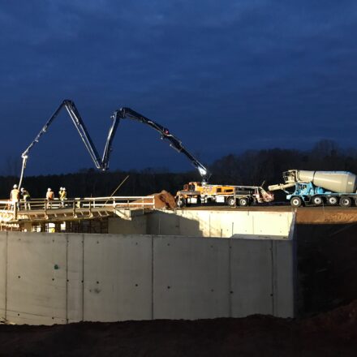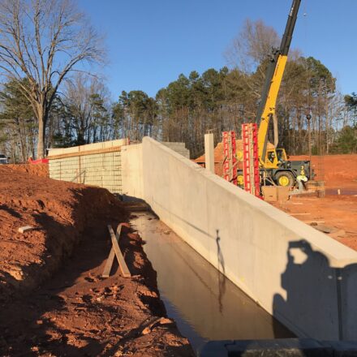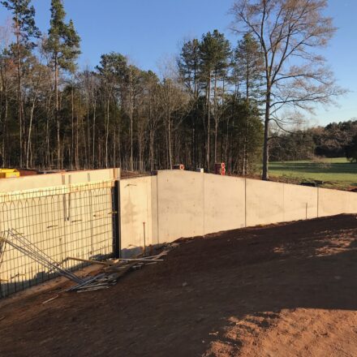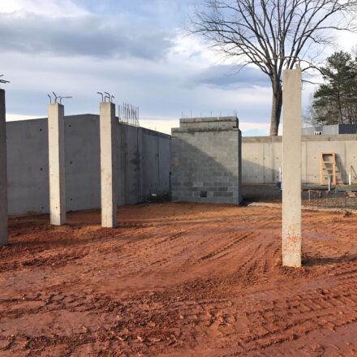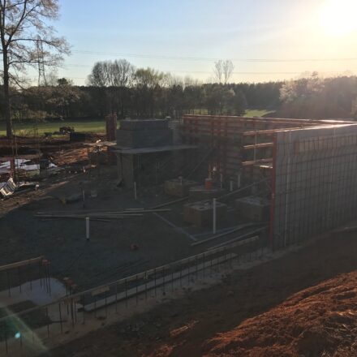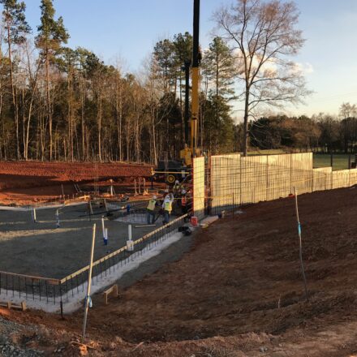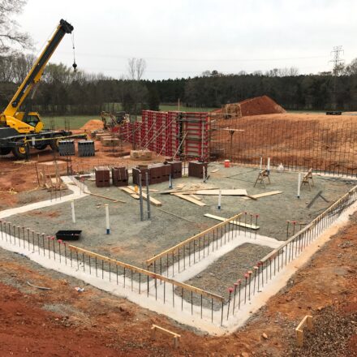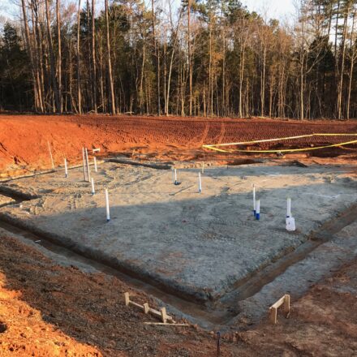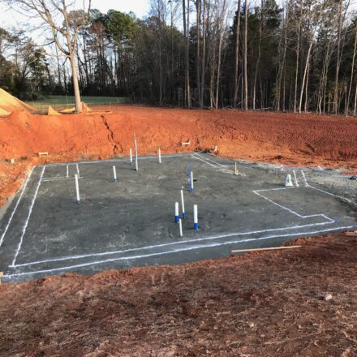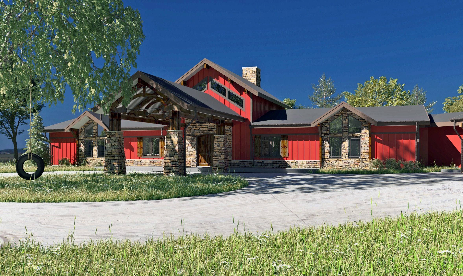
New Build
This industrial farmhouse was a mere dream for years, and as an opportunity arose for Daniel and Jessica to purchase land from Daniel's childhood farmstead, they began the journey of designing and envisioning a place where they could raise a family and grow together for generations to come. The design process was very iterative and was facilitated by a full 3D workflow. Daniel and Jessica collaborated closely with the architect as he carefully conceptualized and then refined the design to achieve the desired outcome. As Daniel meticulously spearheaded the construction sequencing and schedule, this 5,900 SF home was constructed in 8.5 months, which is quite accelerated for a residential project of this nature and magnitude. The timber trusses and other wood and metal accents through out the home tie together a unique and aesthetically pleasing style for its rural setting.








