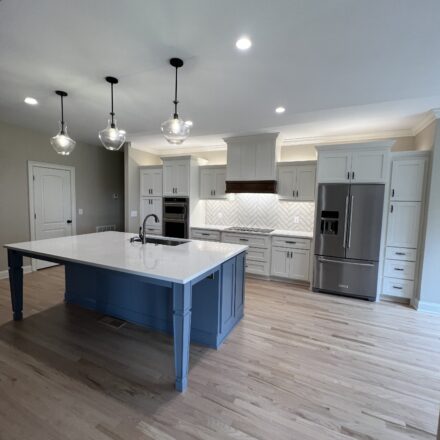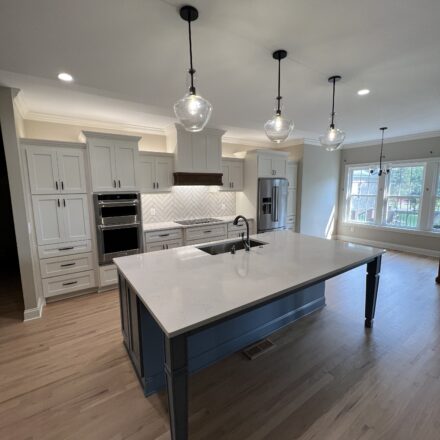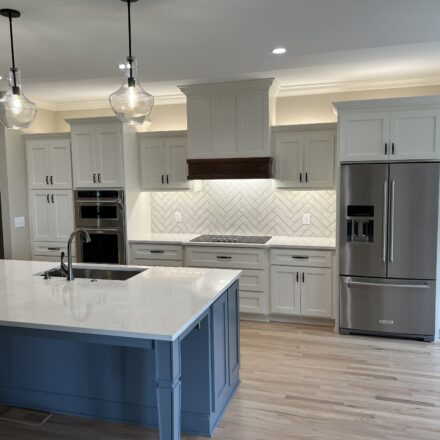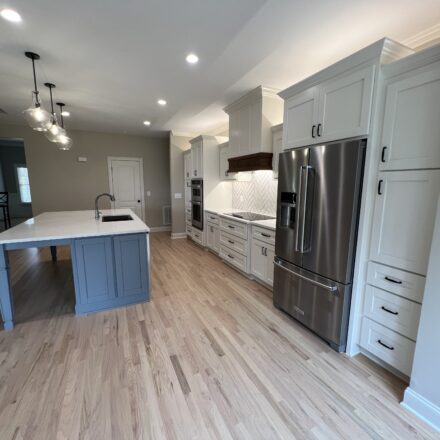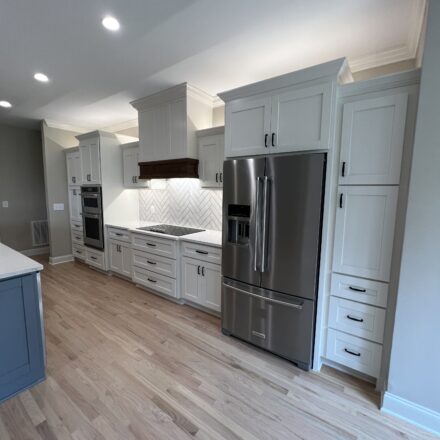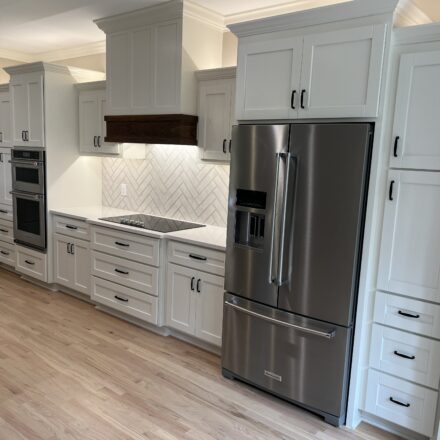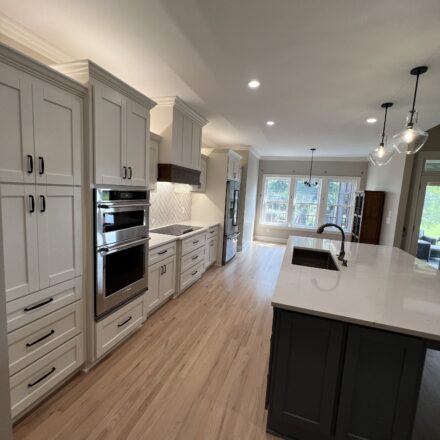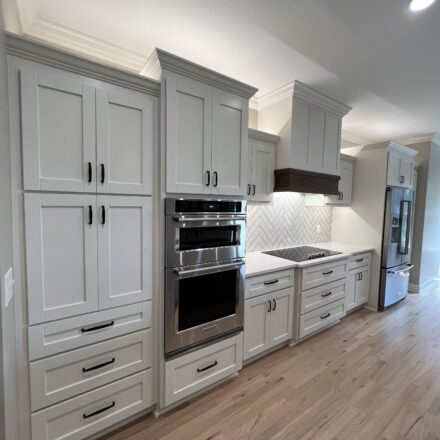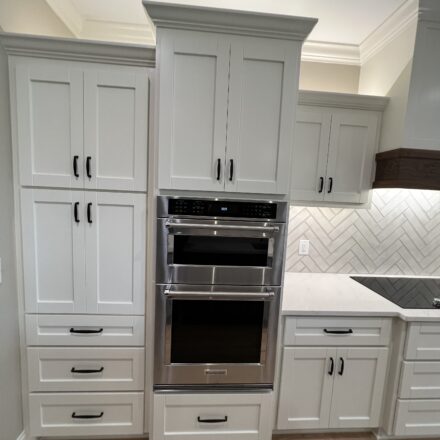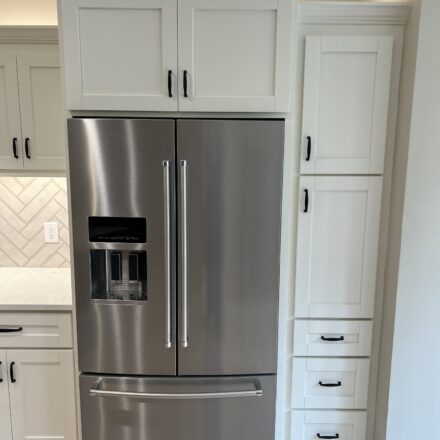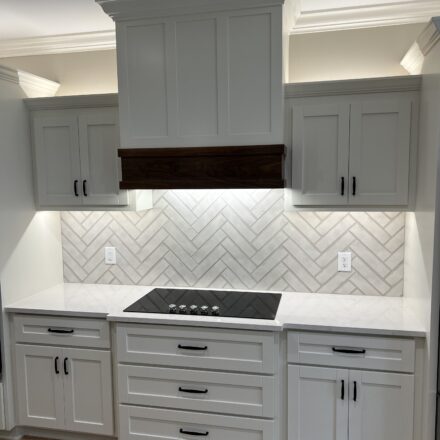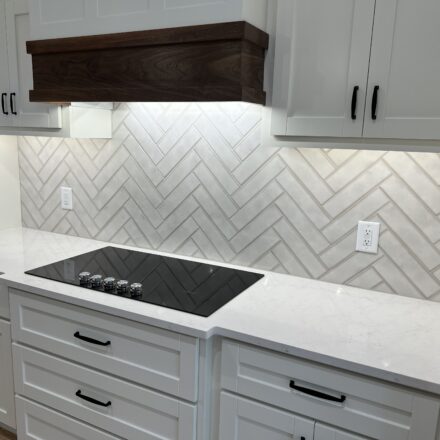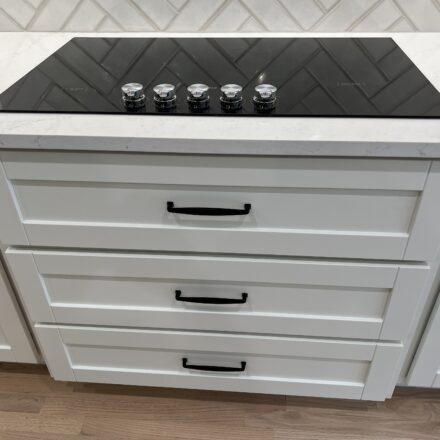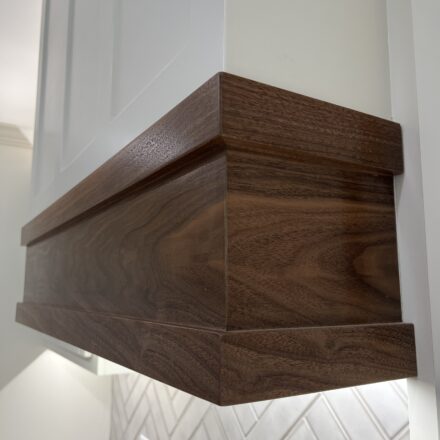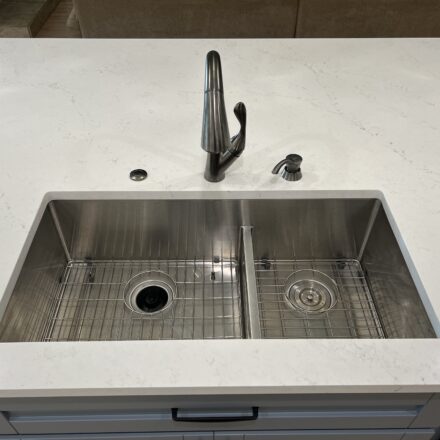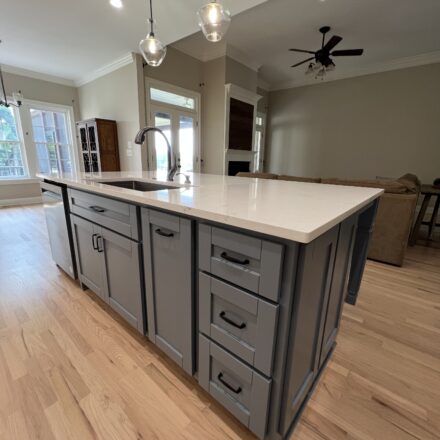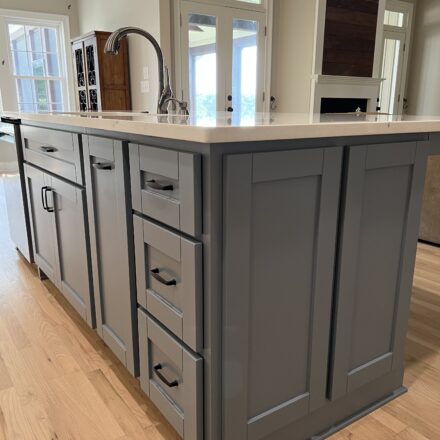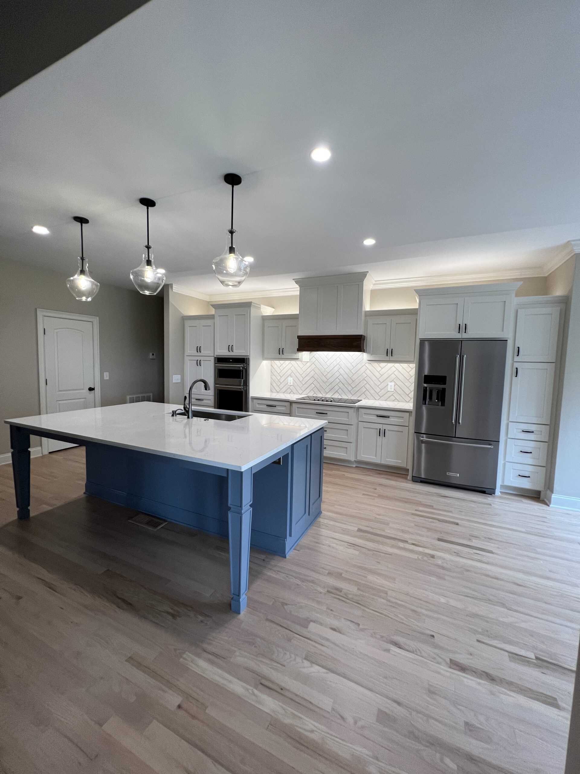
Remodel
This project entailed a complete tear out and remodel of our client's kitchen, including the removal of a separator wall between the kitchen and living room. Through our in-house 3D modeling process, we were able to use an iterative approach to collaborate with our client and get the new kitchen layout and aesthetics tailored to meet her desired outcome. With all new cabinets, countertops, fixtures, appliances and hardwood floor refinishing, we were able to make this space current and enable our customer to proudly host large gatherings and entertain her guests.








